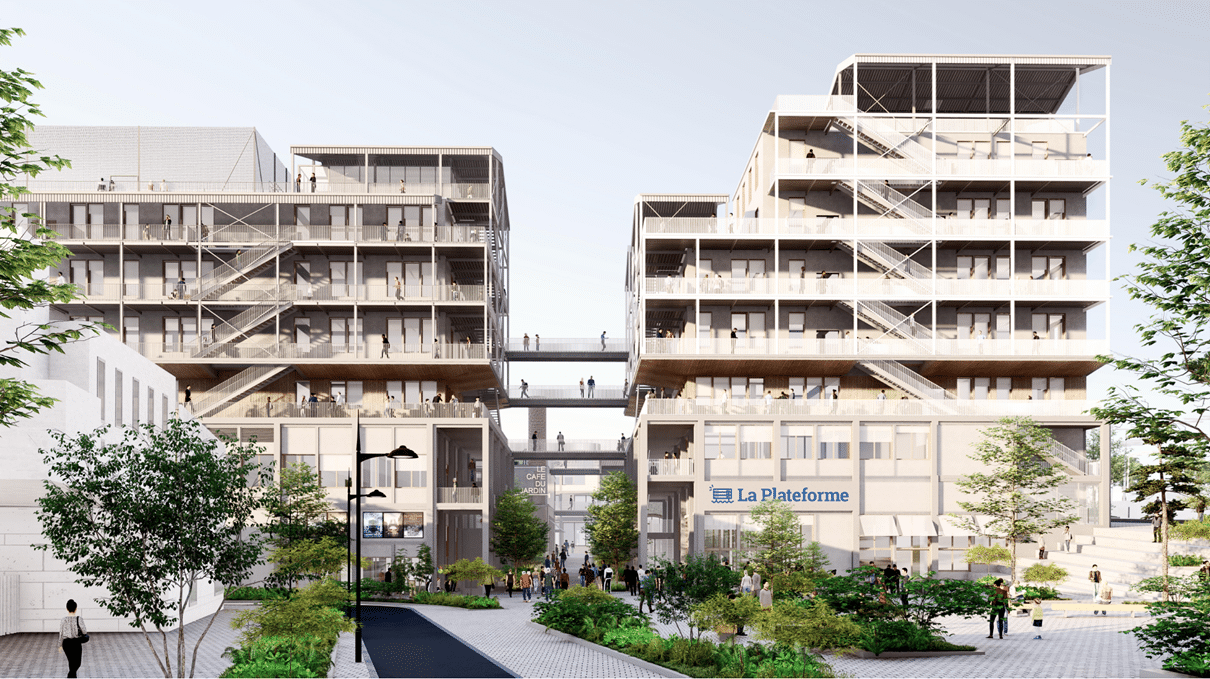News
Construction begins on the second phase of La Plateforme A conversion/construction project to create a 25,000-sq.m digital campus designed as a ‘learning village’ in Marseille

03.10.2024
Following a demolition and remediation phase at the beginning of the year, construction started on the La Plateforme Campus in Marseille’s Euroméditerranée business district in early July, with earthworks completed at the end of September.
Co-founded by entrepreneur Cyril Zimmermann, La Plateforme is a digital and new technology school backed by a number of Marseille-based companies that are members of the Top 20 Club as well as investors such as Aplus Finances and Frojal Education.
This new Campus is sponsored by Meridiam and the co-investment fund of France’s urban renewal agency ANRU as well as being supported by Banque des Territoires and Crédit Agricole Alpes Provence. It is unique not only for its size but also for what this higher education institution offers, namely a wide range of IT courses (web, cybersecurity, AI, digital imaging) for bachelor’s and master’s students.
These courses will be open to all, with no age or diploma requirements for admission, and will offer free tuition to students under a work-study programme (known as a ‘sandwich course’ in the UK and ‘co-op’ in the US). La Plateforme aims to accommodate 3,000 students on its campus and welcome young people for cultural and digital awareness activities by the end of 2026.
Transforming a former industrial site into a digital campus
In May 2022, La Plateforme and its partners selected Icade to assist in developing its future campus, alongside the Encore Heureux architectural firm and Atelier Kristell Filotico as project manager, with the support of the EPAEM Euroméditerranée urban planning agency. The required permits were obtained one year later and work began on this former port area in Marseille’s 15th arrondissement, in the heart of the new Littoral development zone in Euroméditerranée. An additional tram stop will be built close to the campus in 2025.
La Plateforme Campus: a high-impact, inclusive project in a port area undergoing redevelopment
This new La Plateforme Campus has been designed and developed by its partners to be exemplary in terms of its economic, social, urban and environmental impact. It reflects their commitment to low-carbon conversion and construction projects. Four of the six buildings on the campus are being converted from former industrial buildings, thereby reducing the project’s overall carbon footprint. The other two buildings are being rebuilt.
Three of the converted buildings aim to obtain 2015 BREEAM RFO certification with a Very Good rating, with the two new buildings targeting 2016 BREEAM NC certification with a Very Good rating. Materials recovered from the demolition of the two buildings will be reused both on- and off-site.
For example, flat roof tiles from the demolished buildings will be used on the future student residence to be built near the site. Any damaged tiles will be used as mulch in the Mediterranean garden. Other examples include benches made from wooden beams from the frame of a demolished building and bicycle racks made from an old metal frame.
Preserving biodiversity is also central to the project. As such, the site will have even more green space than before, with 1,600 sq.m of vegetation being added in the centre of the block. These green spaces and walkways will also be landscaped using recycled materials, providing places to relax and enjoy the outdoors.
This project also illustrates Icade’s expertise in terms of accessibility and inclusion, as all the buildings will be accessible to people with limited mobility.
It is thus in line with what Euroméditerranée expects from a sustainable Mediterranean city.
The 25,000-sq.m La Plateforme Campus has two sections:
- The six buildings, covering just over 18,000 sq.m of floor space, will house:
- La Plateforme and other partner schools
- cultural spaces (cinema, auditorium, exhibition and cultural mediation areas, etc.)
- local shops and socially responsible services (incubator dedicated to associations, socially responsible grocery shop, café, restaurant, repair and craft workshops, etc.)
- a cooking school
- a sports field
- 33 underground parking spaces
- Icade and La Plateforme have designed a nearly 5,300-sq.m student residence totalling 220 beds in 175 dorm rooms.
Related News

03.10.2024
Construction begins on the second phase of La Plateforme A conversion/construction project to create a 25,000-sq.m digital campus designed as a ‘learning village’ in Marseille

21.08.2024
Meridiam selected preferred bidder for a critical water infrastructure asset in Jordan
